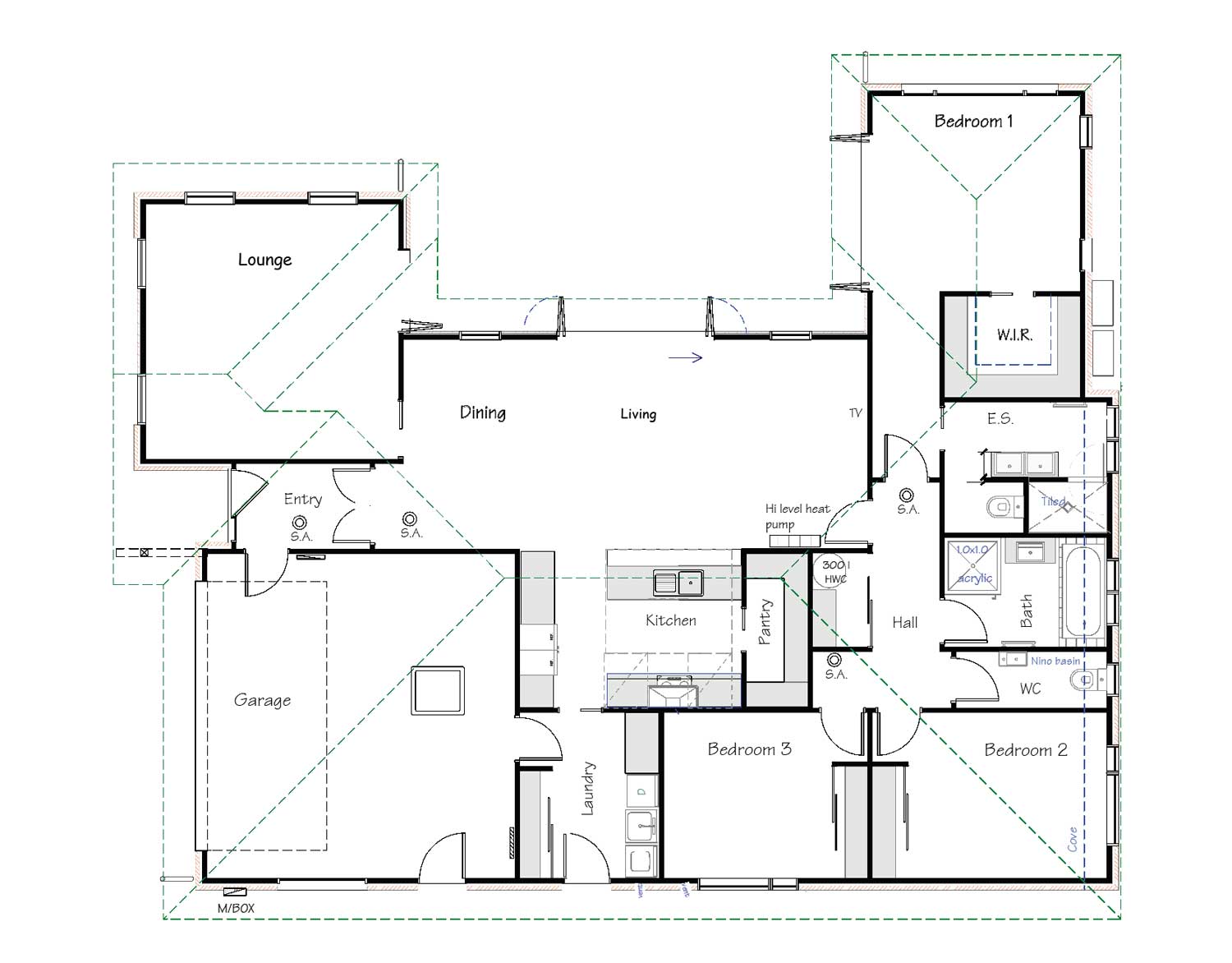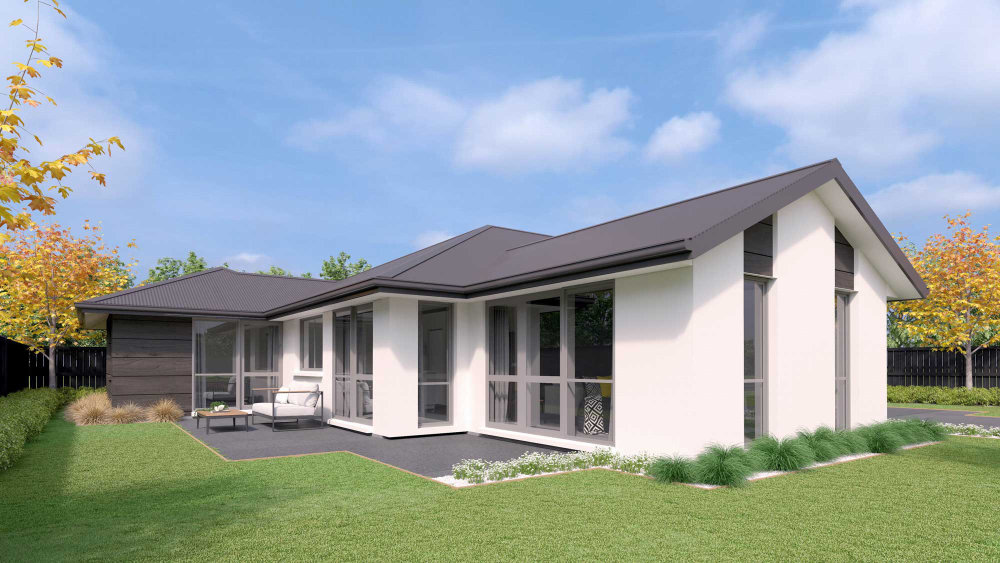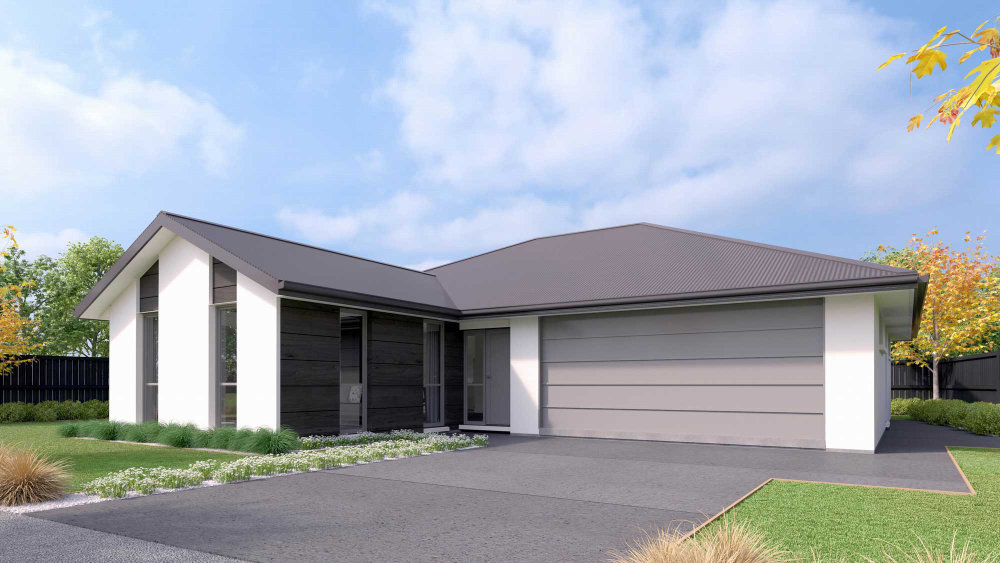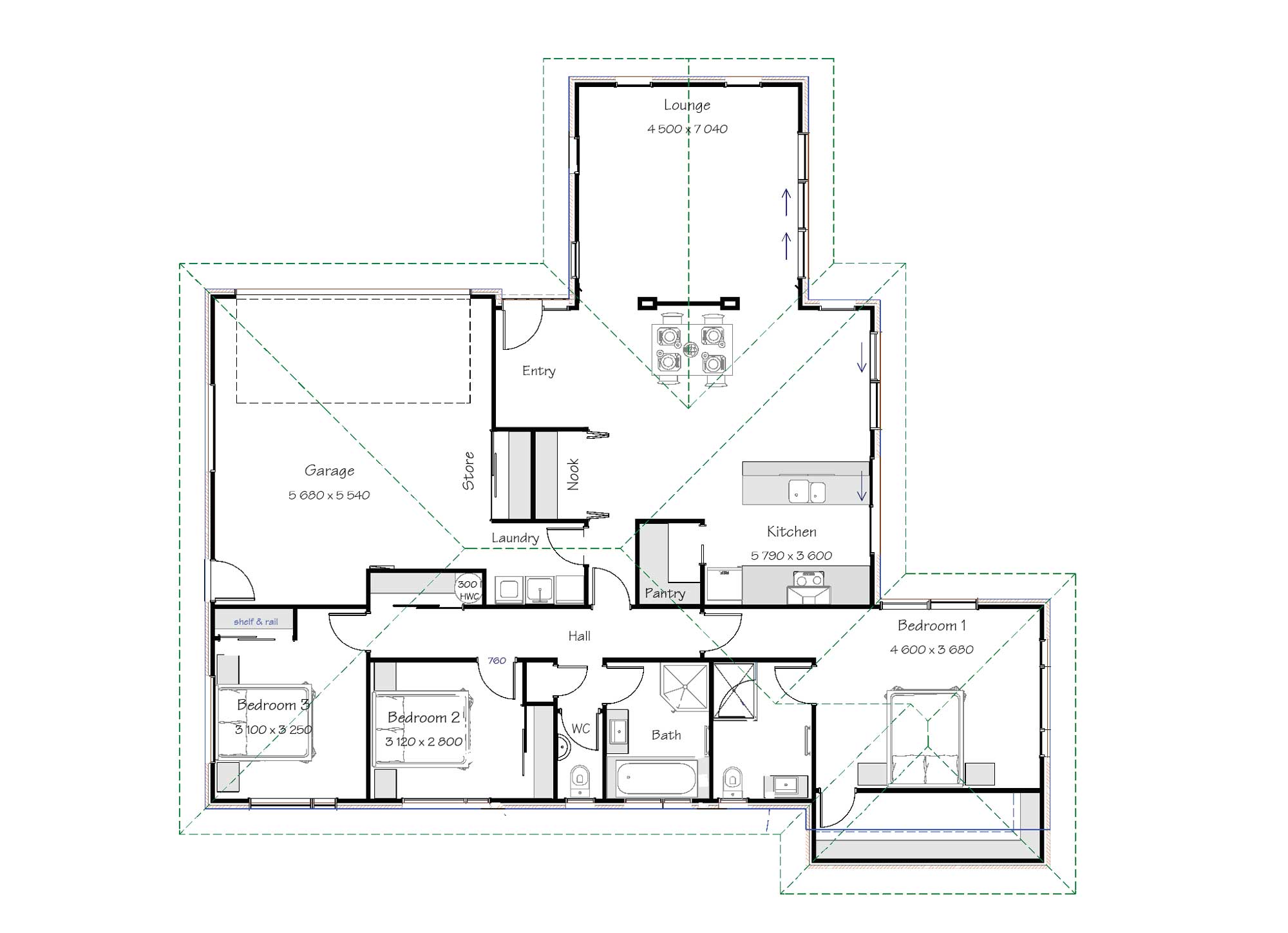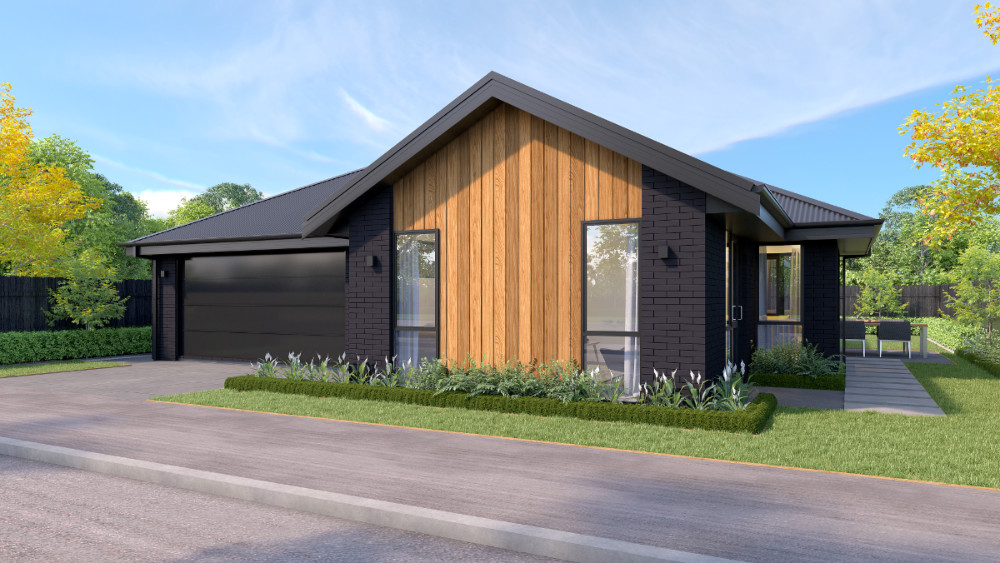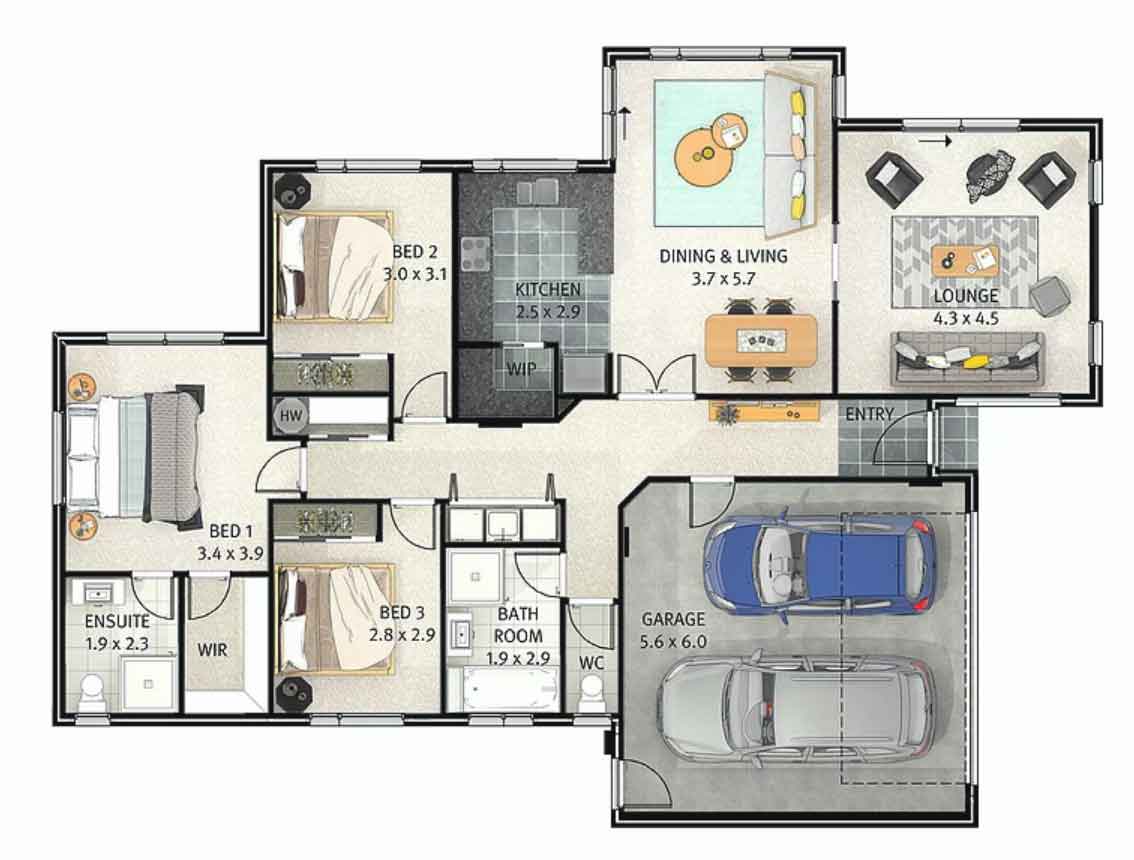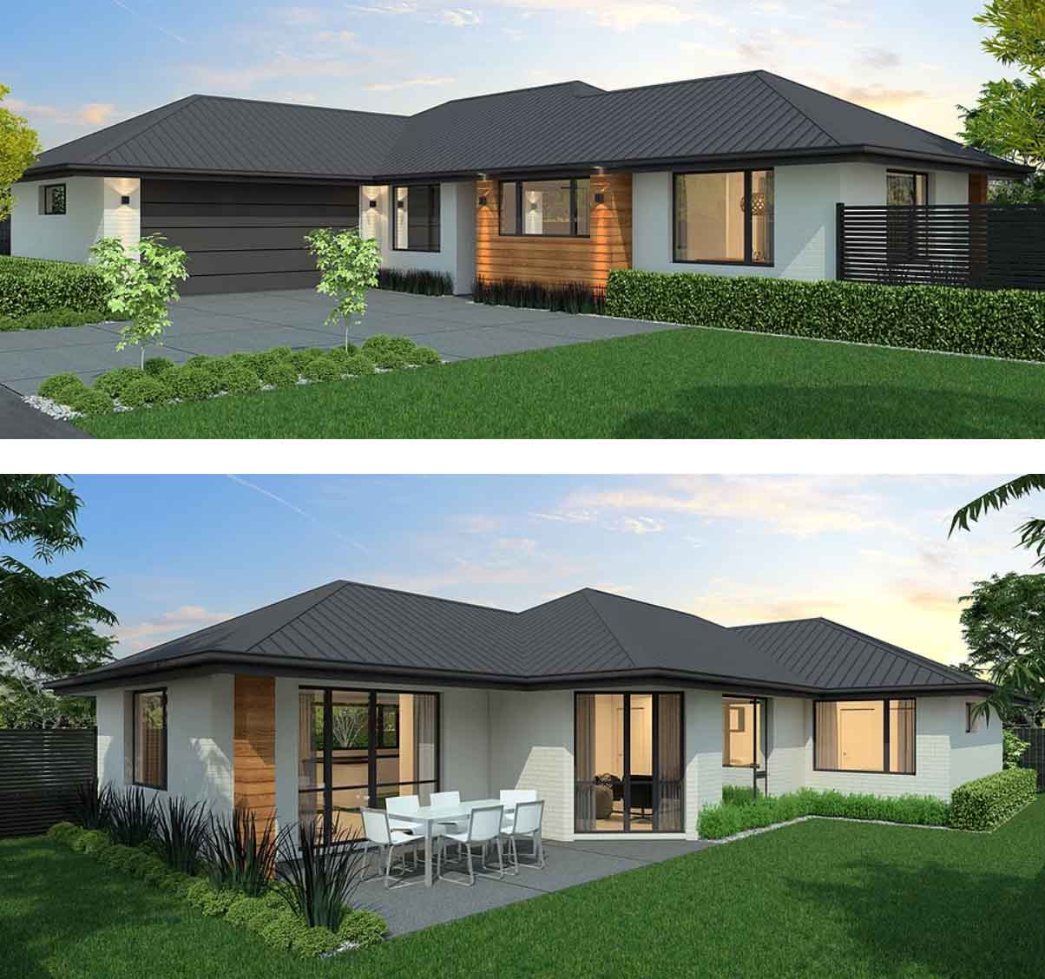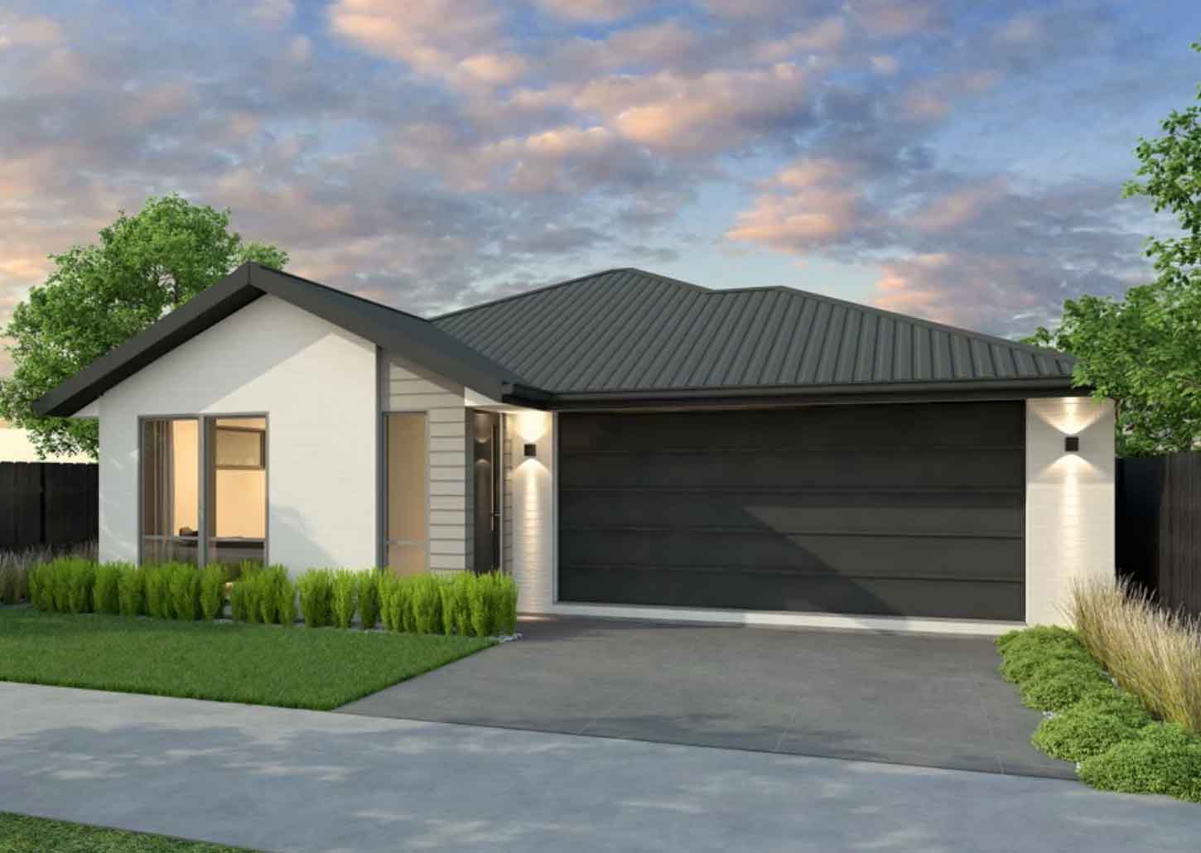PRESTONS PARK
196m2
-
Master bedroom with ensuite and walk-in wardrobe
-
Modern kitchen with skylight
-
Open plan living
-
Separate laundry
-
Full appliance package
-
Wardrobe and storage cupboard shelving
-
Heatpump to living
-
Hallway wall heater
-
Bathroom heating, extractor fan and heated towel rails
-
Security alarm
-
Quality floor coverings
-
Double glazing
-
External clothes line
-
Brick letter box
-
Double garage with insulated garage door and 2 remotes
-
All building, resource consents, consent plans and connections to services
-
Master Builders 10-year guarantee
KNIGHTSTREAM
186m2
-
Master bedroom with ensuite and walk-in wardrobe
-
Modern kitchen
-
Open plan dining and living
-
Separate lounge
-
Separate laundry
-
Full appliance package
-
Wardrobe and storage cupboard shelving
-
Heatpump to living
-
Hallway wall heater
-
Bathroom heating, extractor fan and heated towel rails
-
Security alarm
-
Quality floor coverings
-
Double glazing
-
External clothes line
-
Brick letter box
-
Double garage with insulated garage door and 2 remotes
-
All building, engineer reports, resource consents, consent plans and connections to services.
PRESTONS PARK
178m2
-
Master bedroom with ensuite and walk-in wardrobe
-
Modern kitchen with walk-in pantry
-
Open plan living
-
Laundry in garage
-
Full appliance package
-
Wardrobe and storage cupboard shelving
-
Heatpump to living
-
Hallway wall heater
-
Bathroom heating, extractor fan and heated towel rails
-
Security alarm
-
Quality floor coverings
-
Double glazing
-
External clothes line
-
Brick letter box
-
Double garage with insulated garage door and 2 remotes
-
All building, resource consents, consent plans and connections to services
-
Master Builders 10-year guarantee
POHUTUKAWA
171m2
-
Separate lounge area
-
3 double bedrooms – master with walk-in robe and ensuite
-
2 bathrooms with separate toilet
-
Double garage
NIKAU
161m2
-
1 lounge with separate dining and family room
-
3 double bedrooms – master with walk-in robe and ensuite
-
2 bathrooms with separate toilet
-
Double garage
TAWA
161m2
-
Separate lounge area
-
Combined kitchen, dining and living area
-
3 double bedrooms – master with walk-in robe and ensuite
-
2 bathrooms with separate toilet
-
Separate laundry
-
Double garage


